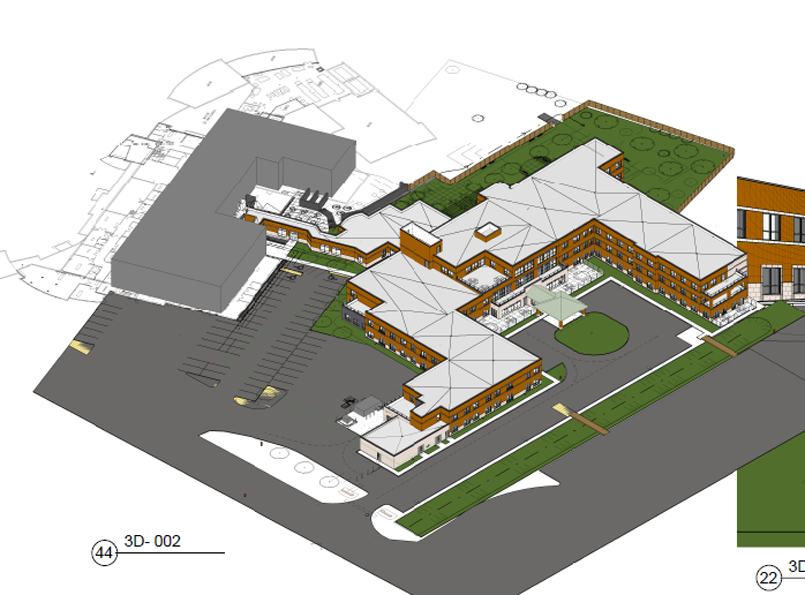On March 18, 2021, the MPP Daryl Kramp, along with the Ministry of Long-Term Care (MLTC) and Lennox and Addington County General Hospital (LACGH) announced a 128-bed Long-Term Care (LTC) Home would be built on the hospital grounds. Since the announcement the hospital and its partners have been undertaking the necessary steps to get a shovel in the ground as quickly as possible. Most recently, renderings were completed that showcase just what the building will look like when construction is complete on the land between the Hospital and the LACGH Lenadco Complex. Some of the key features of the Home will include:
- A direct connection with covered access to the hospital. This will allow for safe transportation of food made in the kitchen space at the hospital site.
- 100 per cent of the home will be air-conditioned.
- The concrete exterior entrance will be heated to decrease the risk of falls in the winter due to ice build-up.
- An enhanced infection control measure has been added to control potential outbreaks where one wing (32 beds) will be designed (mechanically/ air conditioned) such that it can be isolated from other wings of the home.
- 50 per cent of the home accommodations will be private suites and the semi-private suites have been designed for optimum privacy with living spaces separated by a shared restroom.

Key Milestones Over the last 6 months:
- The survey contract was awarded in early summer to Hopkins Chitty Land Surveyors Inc. and the survey was completed.
- Preliminary drawings were submitted to the MLTC for the review and feedback.
- The LACGH Long-Term Care Development Committee was formed, which includes representation of the LACGH Foundation and Volunteer Services as members.
- The architect was selected as the prime consultant managing mechanical and electrical engineers, structural engineer, landscape consultant, interior designer and kitchen consultant. The contract was signed with the architect after preliminary approval from the ministry on the layout and site.
- The first videoconference with MLTC occurred on Sept. 14, 2021, when the layout of the LTC Home was discussed. Feedback from the Ministry was received on Sept. 21. The hospital’s response along with updated drawings were sent back to the ministry on Sept. 23 and development of working drawings commenced.
- Various focused group meetings to review preliminary drawings and provide feedback occurred with staff, patients, and volunteers between Sept. 27 and Oct. 6. The feedback was discussed with the architect to be incorporated into the next version of drawings.
- LACGH discussed mechanical and electrical requirements with the engineers on Oct. 20.
- The updated drawings (three story building) were sent to the MLTC on Oct. 18 and a second videoconference with MLTC was held on Oct. 25 where the drawing changes were explained to the ministry.
- LACGH has hired Greer Galloway for civil, storm water, traffic studies, ESA, geotechnical, noise and emission, site services, and grading scope of work. The architect is managing the progress and work of Greer Galloway.
Stay Connected
Check out the LACGH Website for LTC Development news and look for our next community update in future editions of The Beaver.

