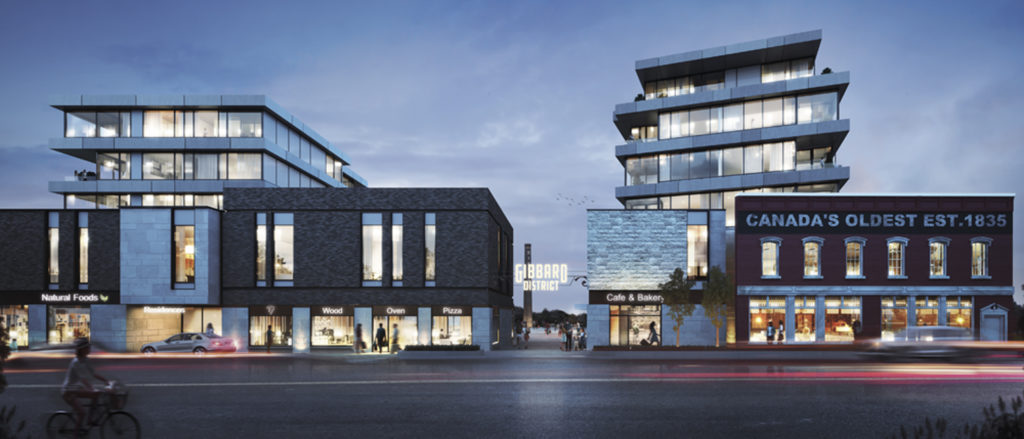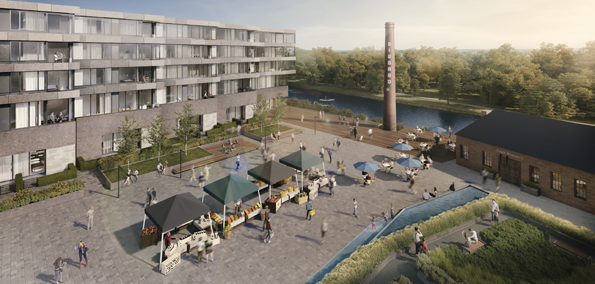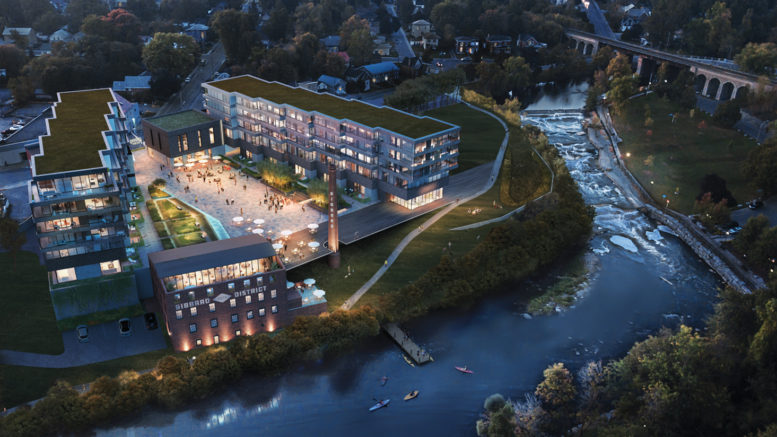Adam Bramburger
Beaver Staff
The team responsible for the redevelopment of the Gibbard Furniture Shops factory site is going public with a concept for the exclusive waterfront community that focuses on inclusivity.
Don Jackson, vice-president and general manager of SilverCreek Communities, the Georgetown, Ont. firm partnering with local site owner and builder Doornekamp Construction, to develop the property, said the hope is to extend the community beyond the people living there and to make the site —dubbed the Gibbard District — a destination that connects Napanee’s main street with its waterfront, just as the landmark factory did.
“Gibbard’s was Napanee for all intents and purposes. Like anything else, times change. Our goal was not to lose sight of the contributions Gibbard’s has made,” he said. “We want to respect that heritage, while creating a vibrant, sustainable new future for that corner.”

The Dundas Street frontage of the Gibbard District would include the historic furniture showroom, retail spaces, an entrance to a public square, and view of the condominium towers.
In shaping the future of the site, SilverCreek engaged architecture firm Studio JCI, of North York, Ont. because of its reputation of connecting people to nature and the outdoors through design.
Principal architect Jaegap Chung said his company realized the best way to realize the project’s potential to transform downtown was in re-envisioning the space. Instead of one building in the footprint of the furniture factory, there will be two new buildings, with five and six storeys respectively, built.
The Dundas Street frontage will incorporate the historic facade on the northwest corner of the existing factory. It will have space for retail outlets like coffee shops, restaurants, or a grocery store on the main floor and condo units above.
Also, on the main level, behind Dundas Street, there will series of garden villa lofts on the main level with an urban industrial feel with 12-foot ceilings and concrete floors.
The buildings are arranged in such a way where every residential unit overlooks the water due to a span-to-depth ratio Chung says is “completely unheard of in multi-use design.”
In the centre, at the same grade as Dundas Street, an open community space will sit above underground parking. That area, known as the Gibbard Square, will be a focal point in the design.
“A typical developer would just build the most efficient building right in the middle,” Chung said. “Instead of a big building, we chose to actually have the positioning of the building like open arms. We’re using that armature and inviting you into a plaza that has a visual connection to the water and creating a way of giving back to the (town) civic space.”
The plaza will be used for outdoor markets, festivals, and other public gatherings. Chung said, for example, Napanee’s Big Bright Light Show could be extended with other events in the square.
In envisioning the design elements, Chung said there was a feeling civic space was lacking in the downtown core. They also noted that a good portion of the north side of the Napanee River was restricted from public access. In the proposal, the walking track on the south side is extended through the property to link with Dundas Street in a full loop. Visitors to the square will also be able to see two landmark pieces from the old factory as the smokestack and the mill building will be incorporated.

A spacious outdoor plaza is a central design feature for the proposed Gibbard District development.
“SilverCreek and Doornekamp have done this as a way to give back and allow everyone to enjoy an incredible waterfront view that for the longest time wasn’t really accessible.”
That space, coupled with the new retail is intended to provide urban comforts to attract new investment in Napanee, while providing new services for the people already living in the area.
Initially, Jackson said the plans floated around involved townhouses in the factory building with a taller building behind. When Chung and colleague Derek McCallum, a project architect and manager, suggested the Gibbard District design, it made immediate sense to not build just another tower.
“Derek and Jaegap said, ‘Why are you blocking people out from the beautiful river?’ They created a phenomenal plaza in the middle. As soon as we saw it angled out, it made sense. Everybody gets to participate. It’s so right. Waterfronts are quickly having a wall build that blocks the rest of the city from enjoying (them). They’ve taken that and flipped it right on its head, making it accessible.”
Jackson says another innovative aspect of the development is a plan to power its units off-grid, taking advantage of geothermal energy and the hydroelectric power of the adjacent waterfalls, permits pending. There won’t be noisy cooling towers on the roofs. With those improvements, he said potential buyers know they have a sustainable energy source with fixed in power pricing for 30 years.
“We’re selling a building that’s going to be very attractive to a buyer. The maintenance fees are significantly lower in this style of building. It saves long-term and short-term on the monthly bill,” he said. “We’re also adding the element of generating our own hydro power. Hydro is clean and the waterfall and lift is already there. We’re not damming, just utilizing what is there.”
Jackson noted Doornekamp has experience working on power plants already.
The team is hoping it can get the approval to move forward with the 143-unit project within two years.
“We work in a lot of communities and in a lot of places. Napanee is refreshingly one of the municipalities that actually has a vision. They have been tremendously supportive in helping us to the get the fastest path we can to having a permit to actually construct this,” Jackson said. “By the end of 2019, we fully expect to have a permit and starting construction. You can see we’re anticipating that by taking buildings down.”
The timelines for construction will depend on weather and the materials ultimately used, but Chung indicated the construction schedule could be between 14-18 months.
Jackson said sales and interest will serve as motivation to break ground.
“Given the support we’re getting from the town, what we think we can achieve on this is driven completely by how fast people want to adopt the project and what our absorption rate is. If we sell out faster, we can bring on the project quicker,” he said. “I don’t think just people from Napanee are going to be attracted to this project. We’ll have a very aggressive program. People from Kingston are frustrated with how long it takes to get a building put up. It’s a beautiful 30-minute drive.”
Jackson would not quantify the value of investment being made in the Gibbard District, except to say with certainty “It will be the single biggest investment in Napanee in the next 10 years.”
Joining Doornekamp Construction, SilverCreek Communities, and Studio JCI on the project are marketing and branding firm Channel 13 — which coined the Gibbard District name, evoking thoughts of Toronto’s Distillery District — and brokerage In2ition Realty.
Those seeking information about buying in the Gibbard District can visit www.gibbarddistrict.ca.

