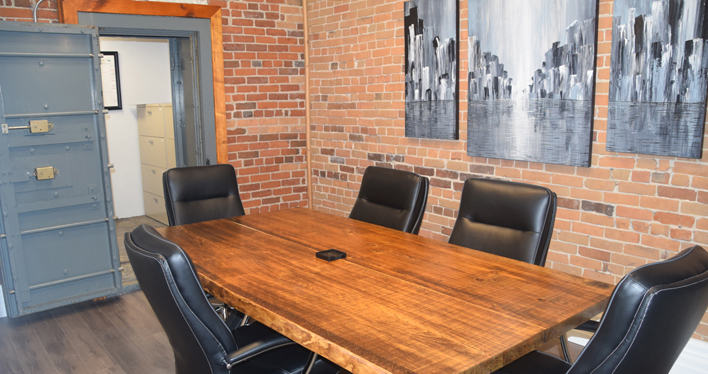Adam Prudhomme
Beaver Staff
A full scale interior renovation while preserving the historic look of the century old building-that was Tim Reynold’s goal when he and his family purchased the brick building at 35 Dundas Street E.
Several months of renovations and 10 dumpsters later, weighing in at almost 38 tonnes, the building is now the new home of the financial company.
“The old location simply wasn’t large enough for us, and my partners and I had different plans for the look and future of this company,” said Reynolds, a Certified Financial Planner with L&A Financial. “There wasn’t really a way for us to make it work, and a large part of taking on this project was being able to create our own office in the image we hope to present to our current and future clients.” We had been leasing the 109 John Street office from Doris Lucas since August of 2000, and Doris and her family have been great landlords. We appreciated everything they did and provided for us there, but we had this opportunity that was too good to pass up.
Because the building, which was built the very early 1900s, had housed several businesses over the years, there was not a lot of historical significance inside the structure. That gave Reynolds the freedom to remove sections that weren’t practical, which included demolishing the mezzanine floor above the entire first floor.
The building originally housed Smith’s Jewellery Store, before it gave way to Dominion Bank in 1924. Evidence of Dominion Bank remains in the form of the building’s three vaults, two of which have been incorporated into the office space of L&A Financial.
Chris Doreleyers, a general practice attorney, had been using the building for his law office since 1978, up until he sold it in early 2017 and the major renovations began.
“We wanted to respect the history of the building,” said Reynolds. “The outside we wanted to leave alone, other than what we had to touch up and repair, for example, the masonry and facia. We didn’t want to take away the historic look of the building, but on the inside, it was open season and we did a complete reno including re-wiring, re-plumbing, new HVAC’s, everything to bring it up to the current fire code, and ensure it was structurally sound.”
Members of the public will have their chance to see the new design when they hold an open house May 11 from 3 to 7 p.m. Several of the contractors who did the work will also be on hand to answer any questions about the work they did to the building.

