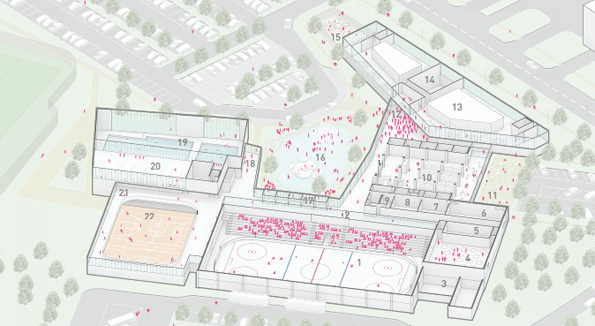Adam Bramburger
Beaver Staff
Loyalist Township’s new council took a big step Monday toward the realization of a sustainable community centre at the W.J. Henderson Recreation Centre site in Amherstview.
After reviewing a feasibility study for the project last week, councillors designated the site in principle as the location for a new administrative building and expanded recreational facilities, subject to the development of an acceptable financial plan. They also authorized the formation of a committee of three council members, including Mayor Ric Bresee, to act as project steering committee to develop a detailed work plan and vision for the centre.
The resolution also allowed Bresee to approach provincial and federal representatives to discuss funding options and staff to research relevant grant programs. Further, Bresee and chief administrative officer Steve Silver were authorized to strike an agreement with the Green Municipal Fund to cover up to 50 per cent of costs incurred in the feasibility study to a maximum of $101,200.
One recommendation project manager Rami Maassarani included that wasn’t carried by council was the inclusion of a standalone County-funded daycare facility on the site. Councillor Penny Porter specifically had that recommendation struck from the resolution.
“To go to a standalone facility and design a community hub around that facility and try to attach it really ties our hands on facility design,” Porter said of the daycare, which funding requires to be completed by 2020.
She added she thought it would not be appropriate to subject children at the daycare centre to ongoing construction on the site. Further, Porter said she believed the daycare would provide more convenience for families if located on a school property, like the existing site at Fairfield Public School.
In his report, Maassarani gave a detailed report of the process that led the township to engage the consulting firm MacLennan Jaunkalns Miller Architects Ltd. (MJMA) to complete the feasibility study.
The study included analysis of all the mechanical, electrical, and structural components of the existing recreation centre as well as an evaluation of the pool itself. With regard to the pool, the firm found it would cost $3 million to retrofit the existing pool, compared to $3.3 million to build a new pool of similar size.
That was considered preferable to retrofitting the old one because there’d be no downtown, ideal planning and health and safety opportunities, long-term energy benefit, and a 40-plus year lifespan.
Maassarani reported the feasibility study supported the hub concept.
“Overall, the feasibility study demonstrated that 322 Amherst Drive could easily accommodate the facilities described in the proposed expansion of the recreation centre in addition to a new administrative building,” the report read. “The construction of a proposed community centre could be accomplished in several phases, allowing for work to be completed as funding becomes available.”
According to Maassarani, the project had a potential to positively impact the township’s “triple bottom line” by creating opportunities for various social, economic, and environmental community benefits.” The report talked about an open community ethos and the provision of increased access to services while allowing residents a place to socialize, learn, work, and play.
Economically, the single location could allow for a smaller footprint and allow for energy conservation measures to result in efficiencies.
MJMA offered Class D cost estimates on three potential layouts for a facility that included all the recreational facility enhancements included in the municipality’s 2017 Parks and Recreation Master Plan — a double gymnasium with integrated track, a fitness studio and weight room, and a new or retrofitted pool with a therapeutic pool attached, renovated and expanded change rooms, multipurpose rooms and accessibility improvements— a new net-zero administrative building with a daycare, social services, council chambers and municipal offices, a visual arts studio, a canteen and community kitchen.
The models ranged in cost from $52.9 million to $64.4 million. The preferred option was estimated at $56.7 million, with construction coming over two phases. To cover the costs, Maassarani suggested council explore one-time revenue sources such as development charges funding, grants, reserves, fundraising initiatives, naming rights, and the potential sale of the existing municipal office. Costs not funded through those opportunities would have to be funded through debt and the township need to look at opportunities to save or use existing funding to not impact the tax levy or rate.

